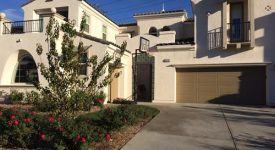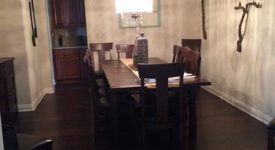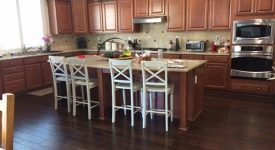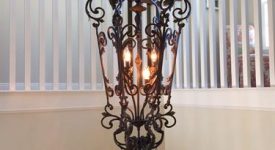
Sosa House
Listing Category
Description
The house is two story with 4000 Sq ft of living space which includes 4 bedrooms, a Gym, a study/guestroom, 4.5 bathrooms, a dining room, family room with a pool table, an entry way that is open to the second floor and a curved staircase. Most of the house has dark wood floors, except three bedrooms, those are carpeted. The house is painted a creme color with spanish style tiles and three balconies. The front of the house has a courtyard, a single and double car garage.



