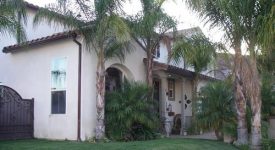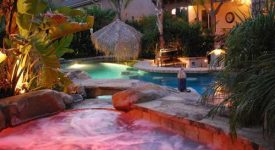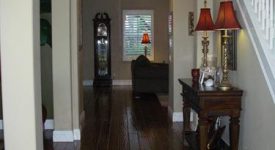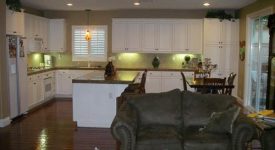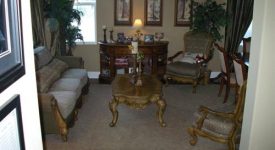
Landeen Home
Cul de sac corner home, Spanish style exterior, covered patio, swiming pool with swim up bar, sunk-in bbq, 25' long waterfall and spa with bridge. Front and back stamped concrete. Inside 2-story home: open spacious floor plan, neutral colors. Kitchen has white cabinets, brown/black granite counters, is open to eat-in kitchen and family room. Hardwood hand-distressed floors throughout majority of downstairs. There is also an office with private full bath. Upstairs: very large Master Bedroom with his/hers closets. Walk into see the deep tub in the Masterbath with separate his/her sides, vanity and separate shower with glass door. Master bedroom also has a finished patio. However, there currently is only a window leading to it, door has not yet been installed. Upstairs also has an open loft, two additional large bedrooms, bathroom and playroom. Total 3 bed, 3 1/2 bath, plus office, 2 car garage. Fully furnished and painted (even in garage). Small Boat/RV access on side of home.
