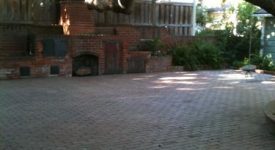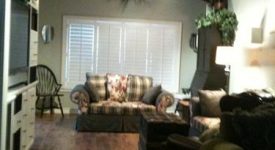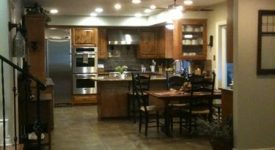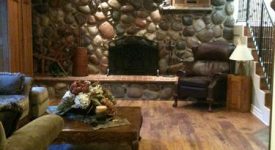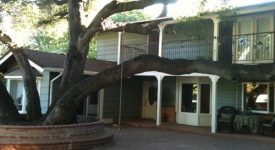
Cass Home
NOT YOUR TYPICAL SANTA CLARITA LOOKING HOME. HOME COULD LOOK: traditional, from a past era, east coast, New Orleans feeling, in the country or old farm house. Open warm floor plan, 3 bedroom 3 bath, custom Happy Valley home, spacious brick front/side courtyard under large oak with vertical and horizontal limbs. Brick front yard is screened from street by natural stone and wrought iron walls, bushes, and a two car detached garage. Heavily treed, quiet street. Home is near a church often used for film shoot parking. Backyard=landscaping, grass, pergola, stucco wall, privacy, another oak.
The open floor plan leads through family and living rooms, past the front door entry, directly through the dining area and into the kitchen with granite and stainless steel . The entire fireplace wall in living room is covered with natural stone with full length hearth. Dining room, kitchen, and family room have bay windows facing brick courtyard under oak and treed street.
